Faber Agio 36BK Manual
| Mærke: | Faber |
| Kategori: | Emhætte |
| Model: | Agio 36BK |
Har du brug for hjælp?
Hvis du har brug for hjælp til Faber Agio 36BK stil et spørgsmål nedenfor, og andre brugere vil svare dig
Emhætte Faber Manualer

10 November 2025
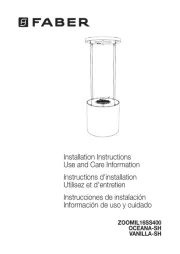
8 November 2025
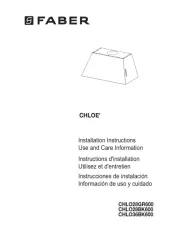
6 November 2025
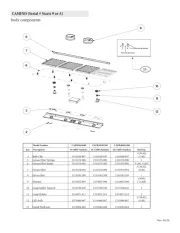
6 November 2025
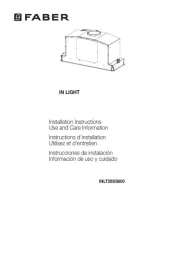
5 November 2025
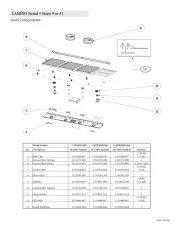
5 November 2025
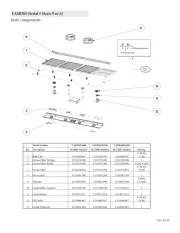
5 November 2025
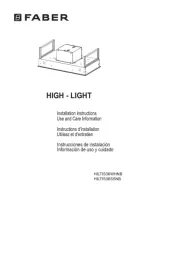
5 November 2025
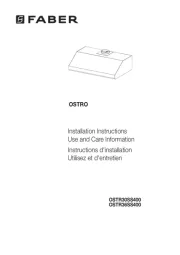
5 November 2025
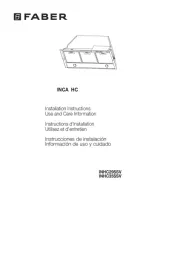
5 November 2025
Emhætte Manualer
- Elektro Helios
- ARC
- La Germania
- Belion
- Roblin
- Bompani
- Limit
- Brandt
- EAS Electric
- ZLine
- Vivax
- Vent-A-Hood
- Stoves
- Itho
- BEKO
Nyeste Emhætte Manualer

2 Januar 2026

2 Januar 2026

2 Januar 2026

2 Januar 2026

1 Januar 2026

1 Januar 2026

1 Januar 2026

1 Januar 2026

1 Januar 2026

1 Januar 2026
