Perlick HP24 Manual
Læs gratis den danske manual til Perlick HP24 (17 sider) i kategorien Køleskab. Denne vejledning er vurderet som hjælpsom af 28 personer og har en gennemsnitlig bedømmelse på 4.3 stjerner ud af 14.5 anmeldelser.
Har du et spørgsmål om Perlick HP24, eller vil du spørge andre brugere om produktet?

Produkt Specifikationer
| Mærke: | Perlick |
| Kategori: | Køleskab |
| Model: | HP24 |
Har du brug for hjælp?
Hvis du har brug for hjælp til Perlick HP24 stil et spørgsmål nedenfor, og andre brugere vil svare dig
Køleskab Perlick Manualer
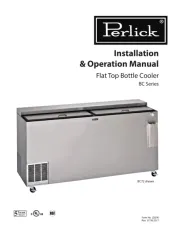
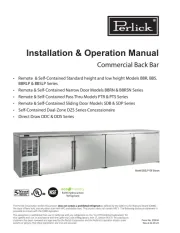

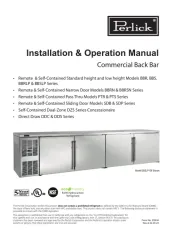
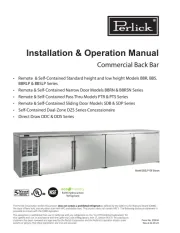
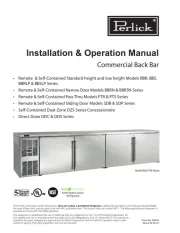
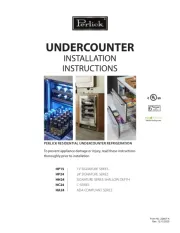
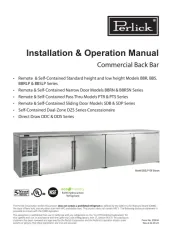

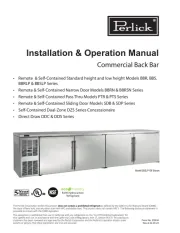
Køleskab Manualer
- Pando
- Gastro-Cool
- Unic Line
- Eqtemp
- Nabo
- Frigor
- Kelvinator
- Mestic
- Daewoo
- Brass Monkey
- Hoover
- Coors
- Yamaha
- Maytag
- Engel
Nyeste Køleskab Manualer









