Ei Electronics Ei156TLH Manual
Ei Electronics
Røgdetektor
Ei156TLH
| Mærke: | Ei Electronics |
| Kategori: | Røgdetektor |
| Model: | Ei156TLH |
Har du brug for hjælp?
Hvis du har brug for hjælp til Ei Electronics Ei156TLH stil et spørgsmål nedenfor, og andre brugere vil svare dig
Røgdetektor Ei Electronics Manualer

14 Januar 2025

30 December 2025

24 September 2024

16 August 2024

6 August 2024

3 August 2024

2 August 2024

1 August 2024

1 August 2024

31 Juli 2024
Røgdetektor Manualer
- Alecto
- Abus
- B/R/K
- Pentatech
- Chuango
- Hager
- Mircom
- BRK DICON
- ORNO
- Insafe
- Brennenstuhl
- EVE
- FirstAlert
- Inovonics
- SAVS
Nyeste Røgdetektor Manualer
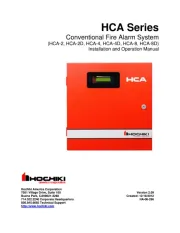
26 Februar 2025
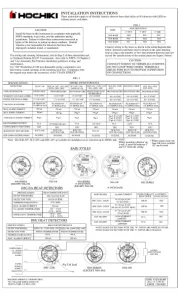
25 Februar 2025
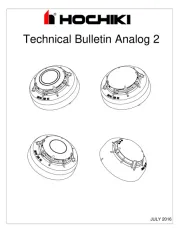
25 Februar 2025
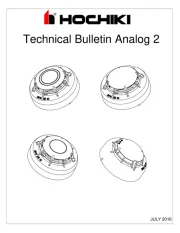
25 Februar 2025

23 Februar 2025

23 Februar 2025
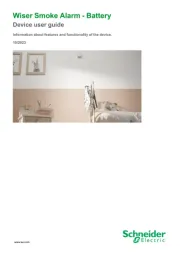
20 Februar 2025

29 Januar 2025

12 Januar 2025

12 Januar 2025
