Hager AKE1500401 Manual
Læs gratis den danske manual til Hager AKE1500401 (64 sider) i kategorien Ikke kategoriseret. Denne vejledning er vurderet som hjælpsom af 8 personer og har en gennemsnitlig bedømmelse på 4.4 stjerner ud af 4.5 anmeldelser.
Har du et spørgsmål om Hager AKE1500401, eller vil du spørge andre brugere om produktet?

Produkt Specifikationer
| Mærke: | Hager |
| Kategori: | Ikke kategoriseret |
| Model: | AKE1500401 |
| Dybde: | 2 mm |
| Produktfarve: | Zink |
| Antal: | 1 |
| Materiale: | Stål |
| Bæredygtighedscertifikater: | RoHS |
Har du brug for hjælp?
Hvis du har brug for hjælp til Hager AKE1500401 stil et spørgsmål nedenfor, og andre brugere vil svare dig
Ikke kategoriseret Hager Manualer
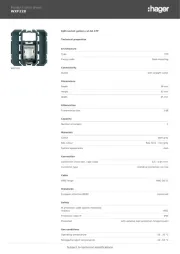
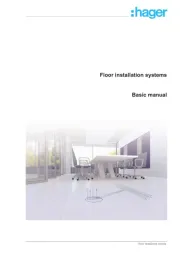
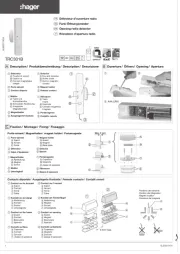
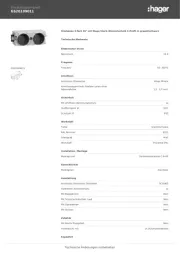
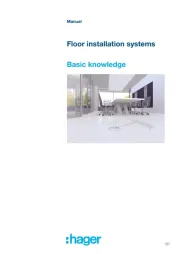
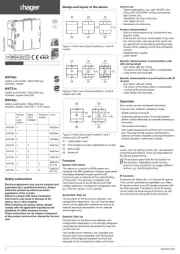
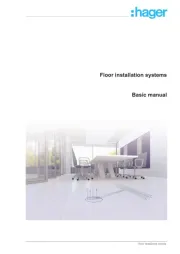
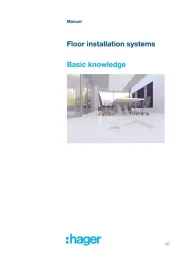
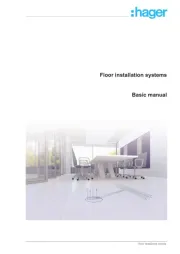
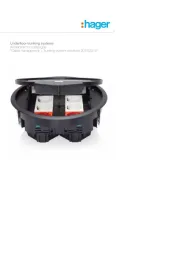
Ikke kategoriseret Manualer
- Soehnle
- Sabco
- Crofton
- Serge
- NEP
- Wintec
- GE
- BodyCraft
- Vent-Axia
- Grandeur
- Gardena
- Skan Holz
- Numatic
- Bredeco
- NUX
Nyeste Ikke kategoriseret Manualer









