Body Solid GDR60B Manual
Læs gratis den danske manual til Body Solid GDR60B (16 sider) i kategorien Fitnessudstyr. Denne vejledning er vurderet som hjælpsom af 34 personer og har en gennemsnitlig bedømmelse på 4.6 stjerner ud af 17.5 anmeldelser.
Har du et spørgsmål om Body Solid GDR60B, eller vil du spørge andre brugere om produktet?

Produkt Specifikationer
| Mærke: | Body Solid |
| Kategori: | Fitnessudstyr |
| Model: | GDR60B |
Har du brug for hjælp?
Hvis du har brug for hjælp til Body Solid GDR60B stil et spørgsmål nedenfor, og andre brugere vil svare dig
Fitnessudstyr Body Solid Manualer




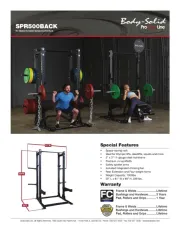
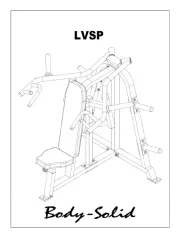
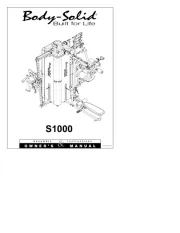
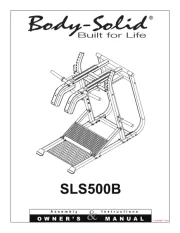
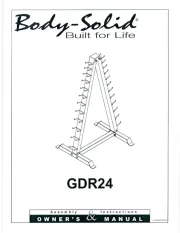
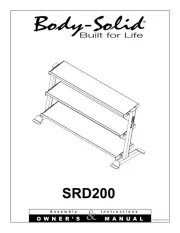
Fitnessudstyr Manualer
- LifeSpan
- Joy Sport
- Duke Fitness
- Sanitas
- NordicTrack
- Bowflex
- STEPR
- Domyos
- Garmin
- Weider
- True
- Costway
- BenchK
- ProForm
- Marbo Sport
Nyeste Fitnessudstyr Manualer









