Broan BBN3306SSC Manual
Læs gratis den danske manual til Broan BBN3306SSC (9 sider) i kategorien Emhætte. Denne vejledning er vurderet som hjælpsom af 42 personer og har en gennemsnitlig bedømmelse på 3.8 stjerner ud af 21.5 anmeldelser.
Har du et spørgsmål om Broan BBN3306SSC, eller vil du spørge andre brugere om produktet?

Produkt Specifikationer
| Mærke: | Broan |
| Kategori: | Emhætte |
| Model: | BBN3306SSC |
Har du brug for hjælp?
Hvis du har brug for hjælp til Broan BBN3306SSC stil et spørgsmål nedenfor, og andre brugere vil svare dig
Emhætte Broan Manualer
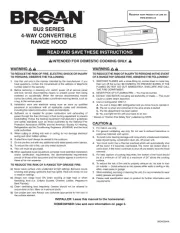
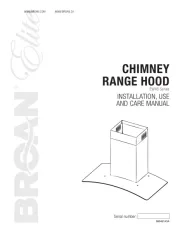
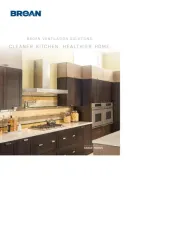
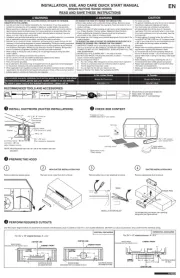
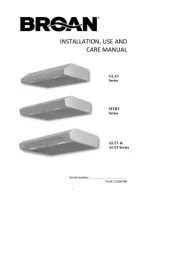
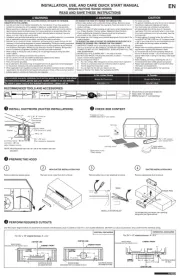
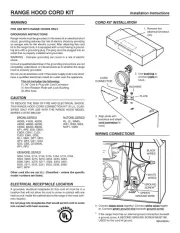
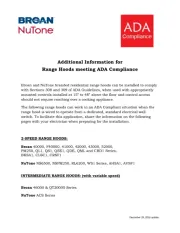
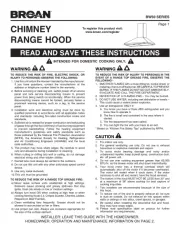
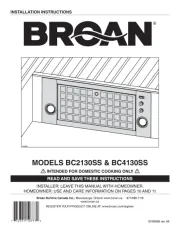
Emhætte Manualer
- Vestel
- Eizo
- Kucht
- New World
- Ikea
- Philco
- Monogram
- Seenergy
- Gasmate
- JennAir
- Hoover-Grepa
- Berbel
- Artusi
- Vestfrost
- Baumann
Nyeste Emhætte Manualer









