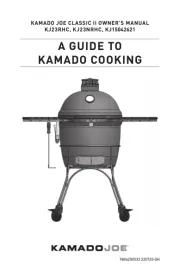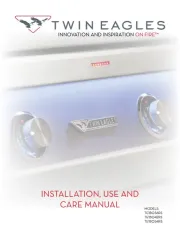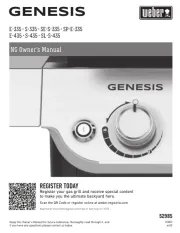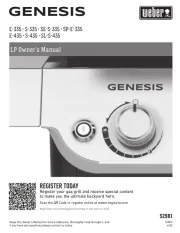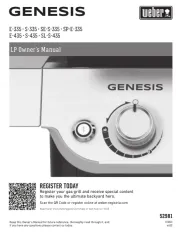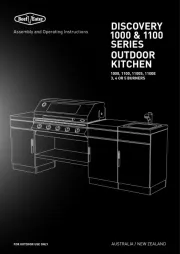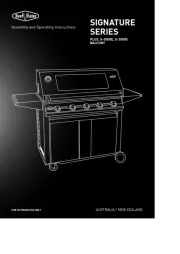DCS BH1-30R-N Manual
Læs gratis den danske manual til DCS BH1-30R-N (2 sider) i kategorien Grill. Denne vejledning er vurderet som hjælpsom af 19 personer og har en gennemsnitlig bedømmelse på 5.0 stjerner ud af 10 anmeldelser.
Har du et spørgsmål om DCS BH1-30R-N, eller vil du spørge andre brugere om produktet?

Produkt Specifikationer
| Mærke: | DCS |
| Kategori: | Grill |
| Model: | BH1-30R-N |
Har du brug for hjælp?
Hvis du har brug for hjælp til DCS BH1-30R-N stil et spørgsmål nedenfor, og andre brugere vil svare dig
Grill DCS Manualer
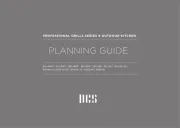
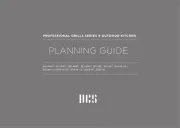
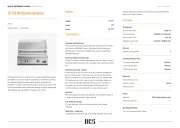
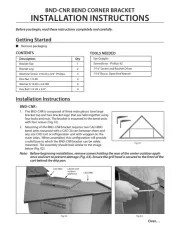






Grill Manualer
- Proficook
- Hendi
- Roesle
- Izzy
- Reber
- Crossray
- Euro Appliances
- Barbecook
- Coleman
- Z Grills
- Commercial Chef
- Batavia
- Supermicro
- Maybaum
- Miele
Nyeste Grill Manualer
