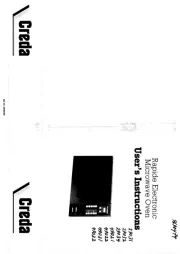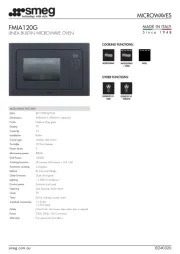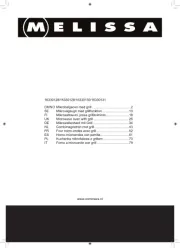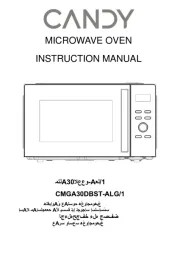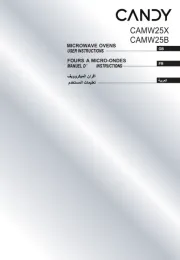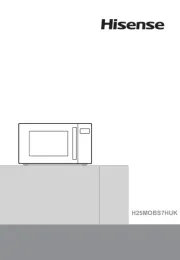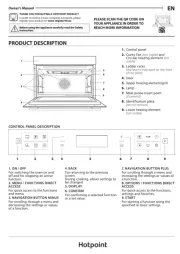Sharp RK94S30F Manual
Læs gratis den danske manual til Sharp RK94S30F (16 sider) i kategorien Magnetron. Denne vejledning er vurderet som hjælpsom af 23 personer og har en gennemsnitlig bedømmelse på 4.9 stjerner ud af 12 anmeldelser.
Har du et spørgsmål om Sharp RK94S30F, eller vil du spørge andre brugere om produktet?

Produkt Specifikationer
| Mærke: | Sharp |
| Kategori: | Magnetron |
| Model: | RK94S30F |
Har du brug for hjælp?
Hvis du har brug for hjælp til Sharp RK94S30F stil et spørgsmål nedenfor, og andre brugere vil svare dig
Magnetron Sharp Manualer
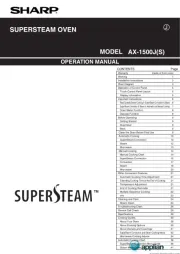









Magnetron Manualer
- Maytag
- Proline
- Respekta
- Swan
- DCS
- Proficook
- Husqvarna
- Clas Ohlson
- Cecotec
- Hestan
- Primo
- Tomado
- Westinghouse
- Salco
- De Dietrich
Nyeste Magnetron Manualer
