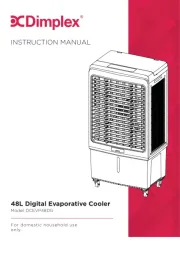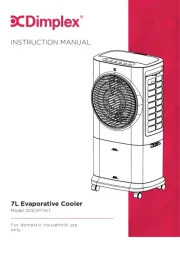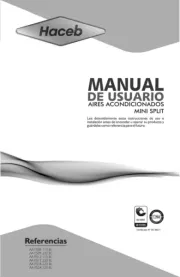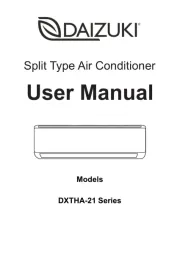Dometic Penguin II Manual
Læs gratis den danske manual til Dometic Penguin II (17 sider) i kategorien Klimaanlæg. Denne vejledning er vurderet som hjælpsom af 28 personer og har en gennemsnitlig bedømmelse på 5.0 stjerner ud af 14.5 anmeldelser.
Har du et spørgsmål om Dometic Penguin II, eller vil du spørge andre brugere om produktet?

Produkt Specifikationer
| Mærke: | Dometic |
| Kategori: | Klimaanlæg |
| Model: | Penguin II |
Har du brug for hjælp?
Hvis du har brug for hjælp til Dometic Penguin II stil et spørgsmål nedenfor, og andre brugere vil svare dig
Klimaanlæg Dometic Manualer
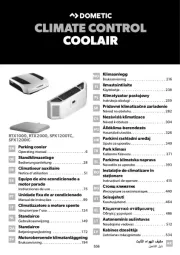
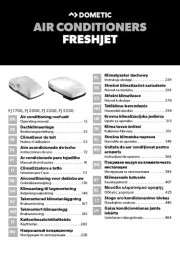
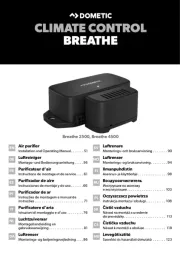
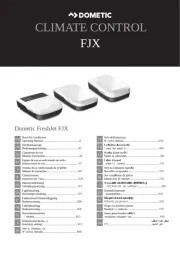
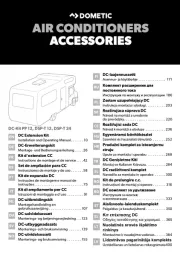




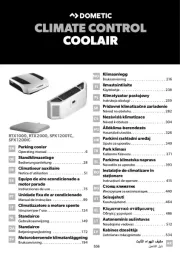
Klimaanlæg Manualer
- Grundig
- ENDORFY
- Yamazen
- Ardes
- Day
- Zymbo
- Tarrington House
- Infiniton
- Aertesi
- Royal Sovereign
- Hitachi
- Airlux
- Hisense
- Qlima
- Acson
Nyeste Klimaanlæg Manualer


