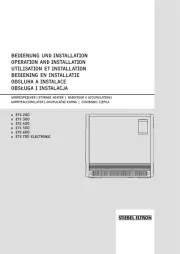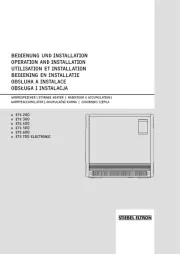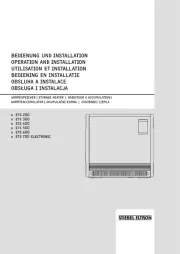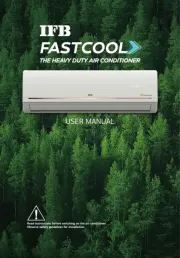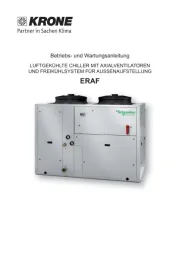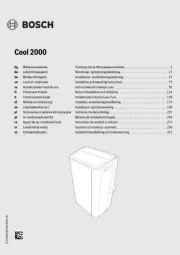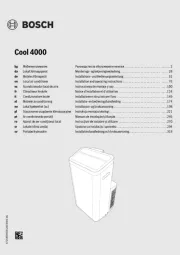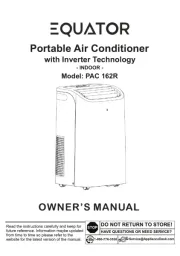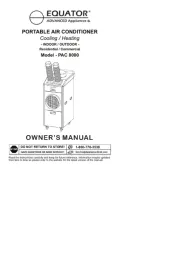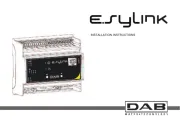Fujitsu Airstage AJH072GALDH Manual
Læs gratis den danske manual til Fujitsu Airstage AJH072GALDH (23 sider) i kategorien Aircondition. Denne vejledning er vurderet som hjælpsom af 10 personer og har en gennemsnitlig bedømmelse på 4.9 stjerner ud af 5.5 anmeldelser.
Har du et spørgsmål om Fujitsu Airstage AJH072GALDH, eller vil du spørge andre brugere om produktet?

Produkt Specifikationer
| Mærke: | Fujitsu |
| Kategori: | Aircondition |
| Model: | Airstage AJH072GALDH |
Har du brug for hjælp?
Hvis du har brug for hjælp til Fujitsu Airstage AJH072GALDH stil et spørgsmål nedenfor, og andre brugere vil svare dig
Aircondition Fujitsu Manualer
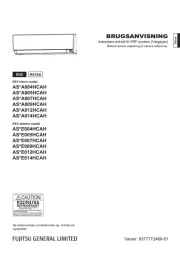
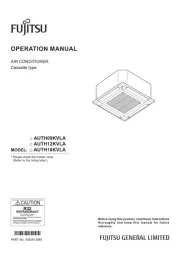
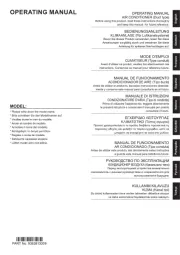
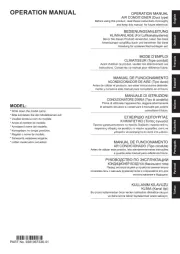
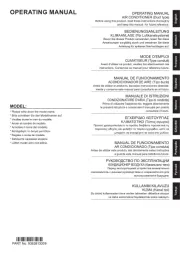
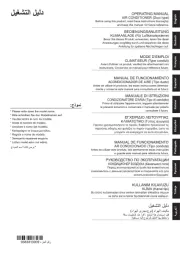
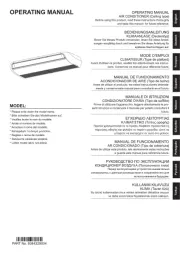



Aircondition Manualer
- Proklima
- Aerian
- Everglades
- SMC
- LG
- Tronix
- Proline
- Anslut
- Consul
- HQ
- Teco
- Zibro
- Olimpia Splendid
- Kalorik
- Sôlt
Nyeste Aircondition Manualer
