Skan Holz Esbjerg 3 Manual
Skan Holz
Ikke kategoriseret
Esbjerg 3
| Mærke: | Skan Holz |
| Kategori: | Ikke kategoriseret |
| Model: | Esbjerg 3 |
Har du brug for hjælp?
Hvis du har brug for hjælp til Skan Holz Esbjerg 3 stil et spørgsmål nedenfor, og andre brugere vil svare dig
Ikke kategoriseret Skan Holz Manualer
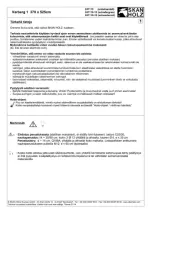
31 Maj 2025
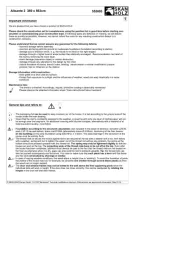
31 Maj 2025
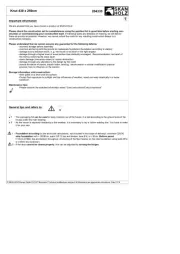
30 Maj 2025
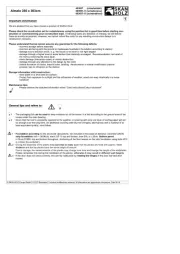
30 Maj 2025
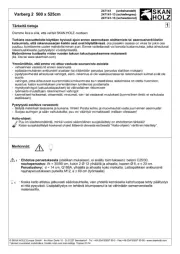
30 Maj 2025
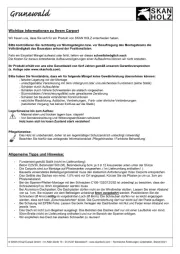
30 Maj 2025
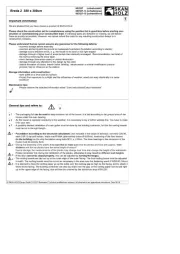
30 Maj 2025
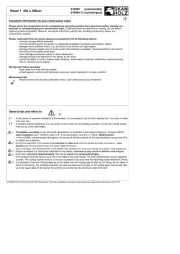
30 Maj 2025
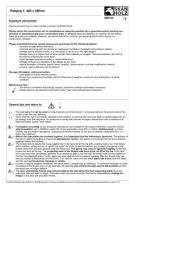
30 Maj 2025
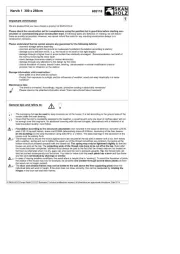
30 Maj 2025
Ikke kategoriseret Manualer
- Premier Mounts
- Nevadent
- BN-LINK
- Bionaire
- Edesa
- Xline
- Sharper Image
- Youin
- Eurom
- Fiamma
- Zephyr
- Gardenline
- TechN
- NComputing
- Stabo
Nyeste Ikke kategoriseret Manualer
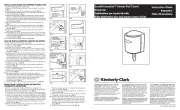
5 November 2025
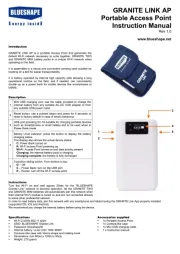
5 November 2025
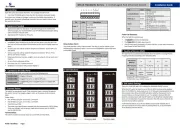
5 November 2025
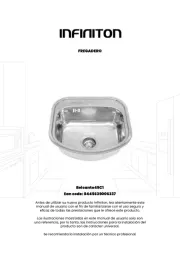
5 November 2025
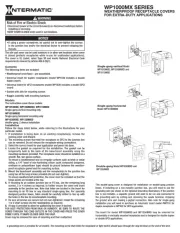
5 November 2025

5 November 2025
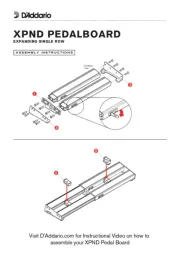
5 November 2025
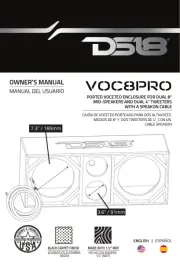
5 November 2025
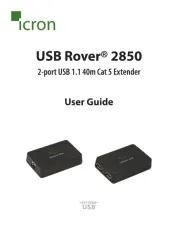
5 November 2025
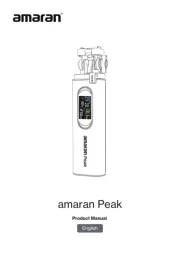
5 November 2025
